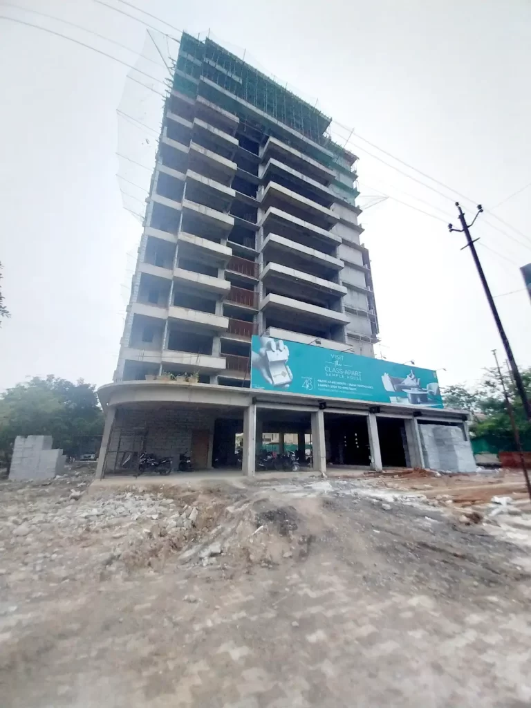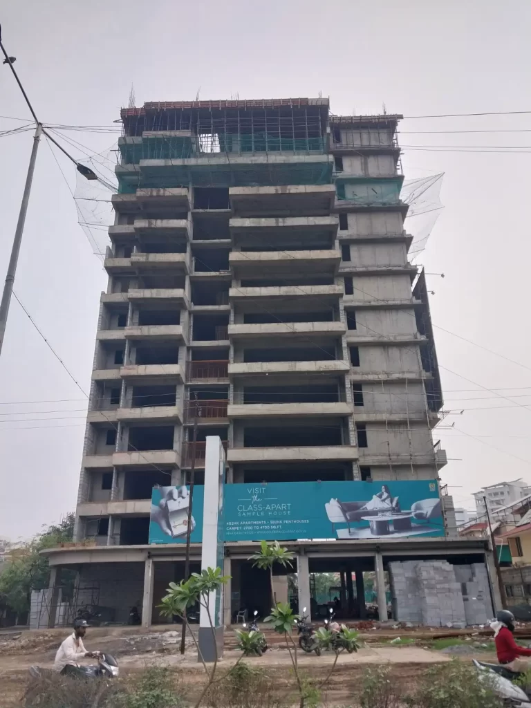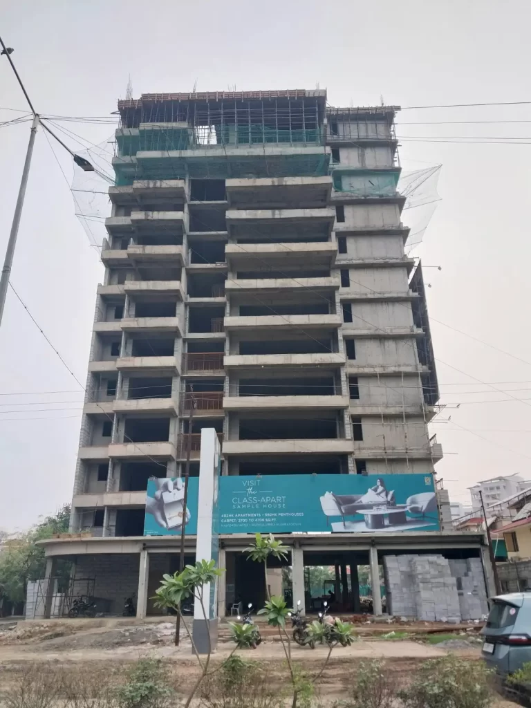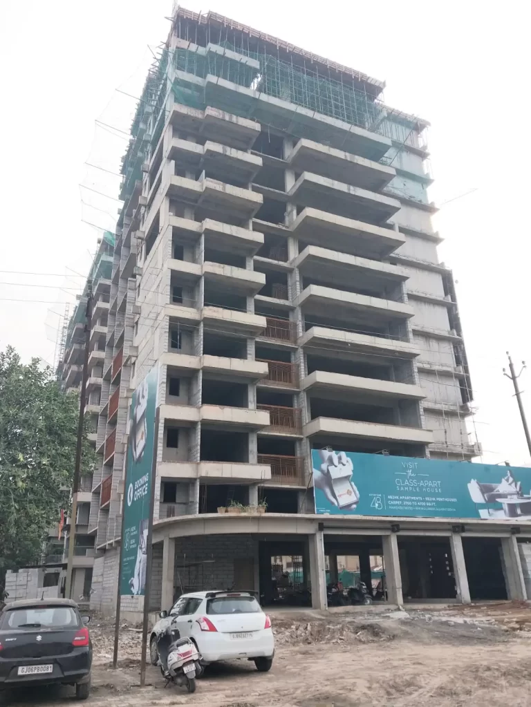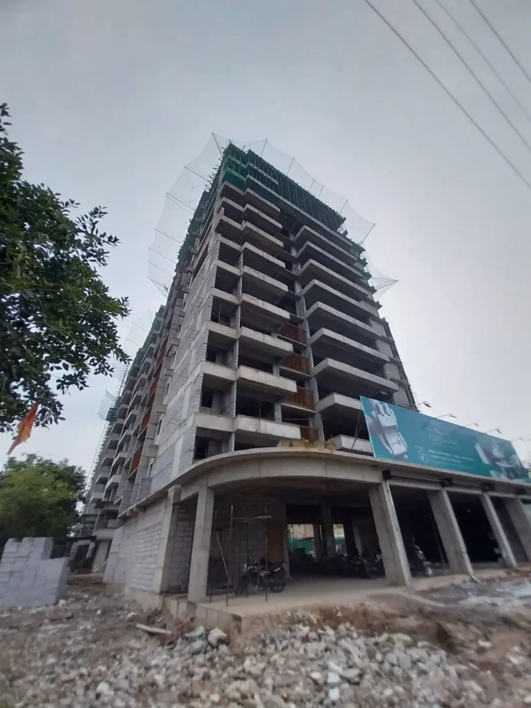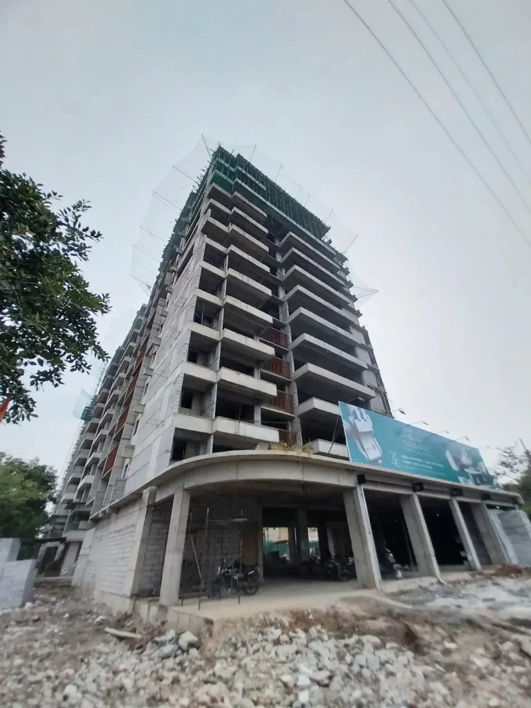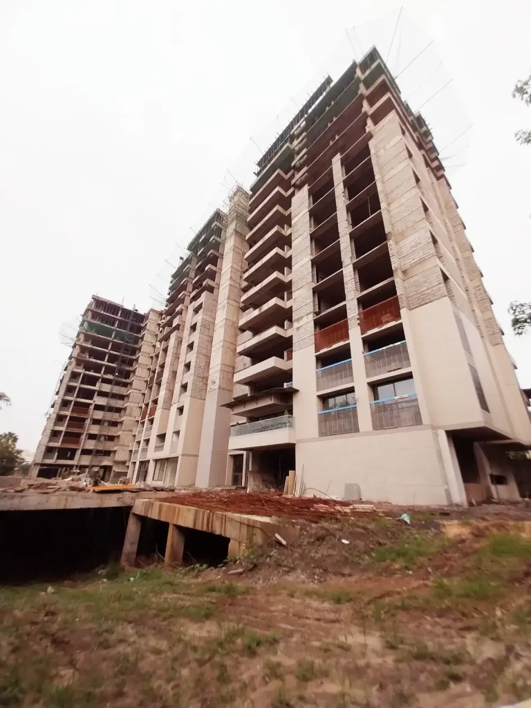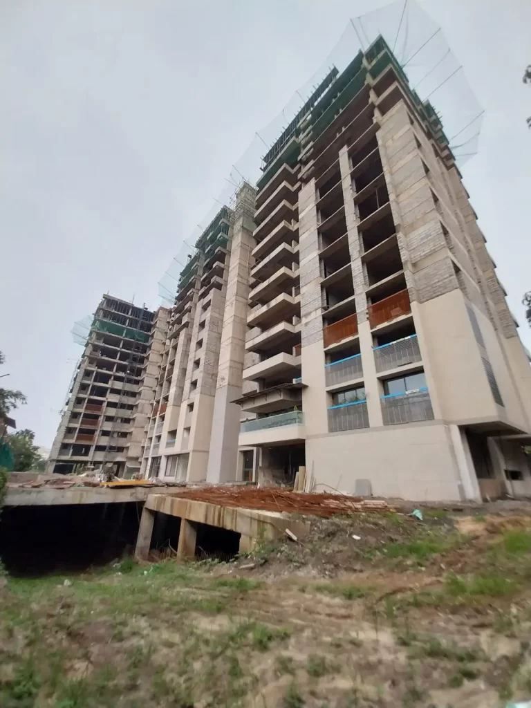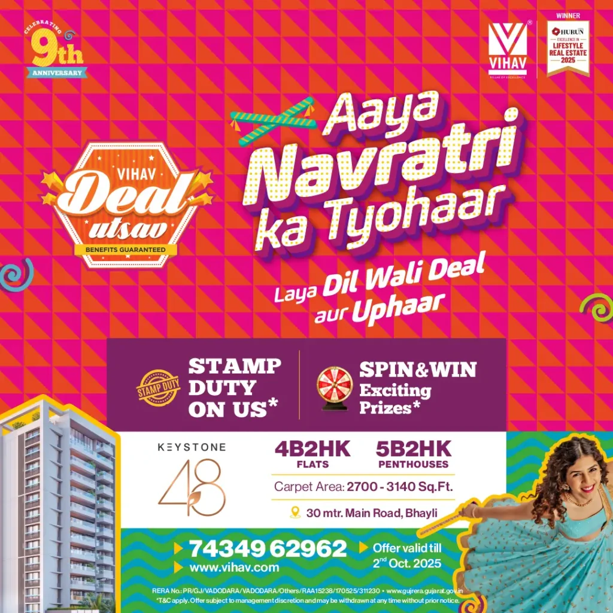
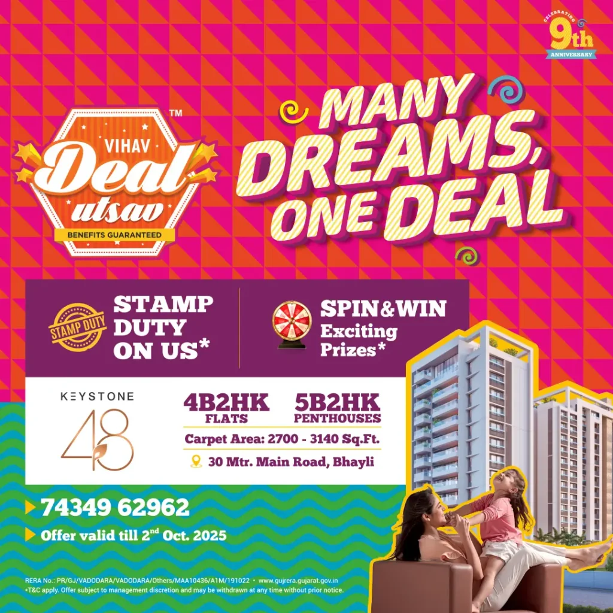
KEYSTONE 48
4B2HK LUXURIOUS APARTMENTS & 5B2HK PENTHOUSES
Enquire Now
Loading wheel...

YOU WON!
🎉 YOU WON: 🎉
Claim Your Prize!
⚠️ Spin the wheel first to claim your prize!
By clicking submit you agree to our Terms and Conditons
Gallery
Real Pictures
- Swimming & Splash Pool
- Garden & Sitting Area
- Gym / Yoga
- Multi Purpose Hall
- Badminton Court & Indoor Games (Basement)
- Children Play Area
STRUCTURE
- Erthquake Resistant RCC Frame Structure.
- High Quality block missionary with plaster (Except Ceiling).
FLOORING
- Italian floor in living, kitchen and dining.
- Double Charged High Quality Vitrified Tiles in remaining rooms.
BATHROOMS
- Designer Ceramic Tiles in all Bathrooms up to Lintel Level.
- Natural/ Artificial Premium Counter for Basins.
- Kohler/ ROCA or equivalent CP Fittings & Sanitary.
KITCHEN
- Natural/ Artificial Premium Stone Platform with Quartz Sink.
- Designer Ceramic Tiles Dado above Kitchen Platform Up to 2Ft.
- Wash Area with Ceramic Tiles Dado & Natural Stone Floor.
OTHERS
- Main Door: High Quality Wooden frame, door with Veneer Panelling.
- Internal Doors: Wooden frame with Veneered flush doors.
- Slider Windows: High Quality Powder Coated Heavy Aluminium / UPVC Sections.
- Internal Mala Plaster with Putty/ Primer Finish.
- Exterior Paints with Texture Finish.
- Concealed Copper ISI wiring.
- MCB/ELCB & premium modular switches.
WHERE THE EXCLUSIVE IS ORDINARY
- Super prime location at Bhayli
- Assured privacy with only 1 or 2 apartments per floor
- Personal foyer for every home
- Ultra-spacious 4B2HK residences
- Signature 5B2HK penthouses
- Small elite community with like-minded neighbours
- World-class lifestyle with premium amenities
- Assured quality of the reputed vihav group
- Spacious apartments
- Attached servant quarters
- Open terrace & lounge in penthouses
- Assured exclusivity privacy
- Premium fittings and fixtures
- Make fitness a way of life
- For your impromptu party plans
- Ace your game play
- Let them run free
Book Your 4B2HK Apartment/5B2HK Penthouse In Bhayli
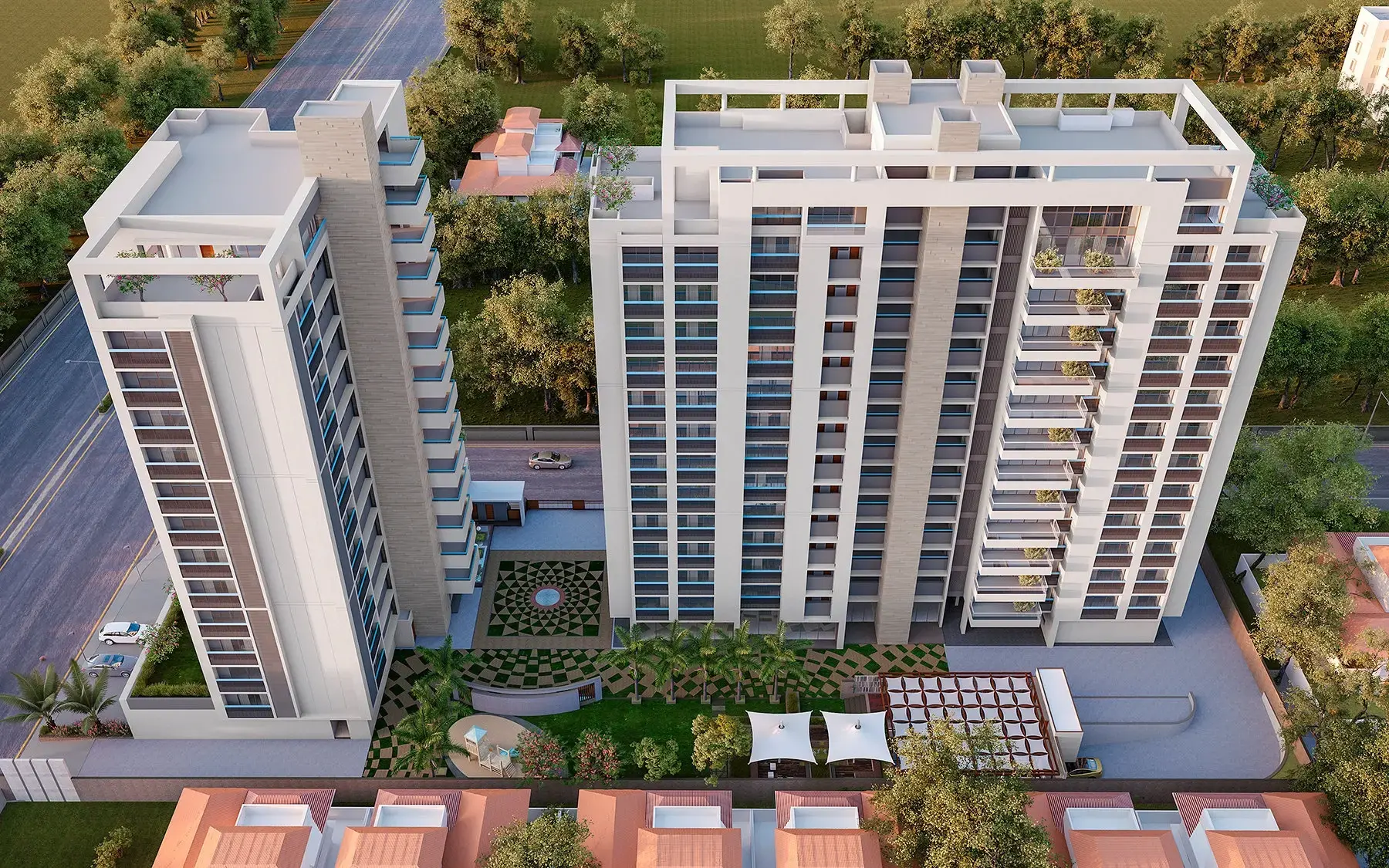
Address
B/S. Nilamber Palms, Nr. Bright Day School (CBSE), Vasna-Bhayli Road, Vadodara – 391410, Gujarat, India.
Phone:
Email:
RERA NO.: MAA10436/A1M/191022
What Clients Say
★★★★★
V- very attractive Design
I - impressive interior
H - high standard maintain quality
A- Amenities with best incompliance
V- Vastushatra Compliance
I - impressive interior
H - high standard maintain quality
A- Amenities with best incompliance
V- Vastushatra Compliance
★★★★★
Best quality material and vastu followed Flats.... With best builder in vadodara
★★★★★
One of the most trusted builder in Vadodara. Happy client ?? …
★★★★★
good project with quality construction, value for money
★★★★★
One of the best concept I have seen..
★★★★★
Awesome planning and very good location.👍 …
★★★★★
Very very nice and nice group timely dilivery
★★★★★
Best in class work and planning
★★★★★
This is a project where Lifestyle meets connectivity ...
★★★★★
Nice location ..price please .
